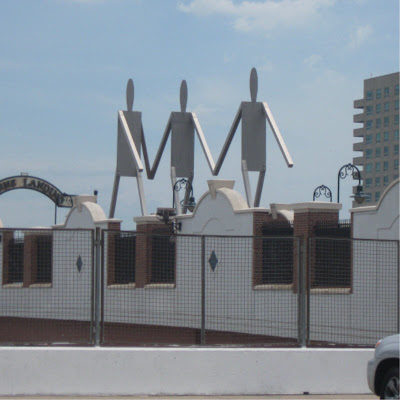The 0000 block of South Street.
 |
| Pitiful. Image from philart.net. |
These 30 foot shitcannons, installed in 1995, are the result of shit that started way back in 1971. When the extremely stupid and shortsighted plan for I-95's waterfront-destroying historic property killing path of destruction through our fair city was first revealed, heroic NIMBYs went fucking nuts over it, and rightly so. To resolve a lawsuit bent on ending the entire project (failed), a consent degree was entered with PennDOT. Supposedly, one of the items on the decree was the construction of a pedestrian bridge over the interstate monkeyshit runway where it destroyed the 0000 block of South Street.
It wasn't until 1995 that the stupid bridge, that's really just a bridge to a parking lot, was built. To satisfy its Percent-for-Art crap, William King was commissioned to come up with a cool sculpture that would show off the pedestrianness of the crappy bridge/park to nowhere. In response, he created these three big motherfucking Zeta Reticulans, who must have visited him the night before. He called it Stroll. King should get strolled for this shit.
To accommodate this humongous steel dildo mesh, the $3.25 million South Street Pedestrian Bridge had to be redesigned to support the size and weight of it. Hope it was worth it, you bastards. The sculpture was dedicated on May 31st, 1995.
 |
| When it was shiny and new... nice yellow and pink shirt lol |
Ya know, if it were 30 foot statues of people that looked like people instead of greys, the sculpture would make a helluva lot more sense. Oh well... we're gonna be stuck with these things for a long-ass time, so you might as well get used to 'em. Shitzod!!








