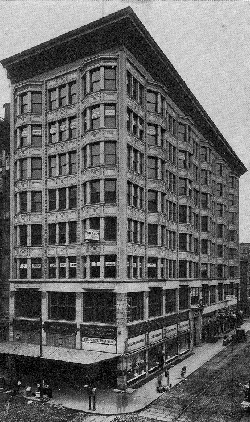Sofitel Philadelphia (aka Philadelphia Stock Exchange)
1701 Sansom Street
 |
| Ugh. |
You know a building is a piece of trash when the people it was built for give up on it in less than 20 years. That's what happened to this craptonious pile of puke at the NW Corner of 17th and Sansom Streets. This rectangular box of concrete condom wrappers is a goddamn embarrassment that never should have happened. When you see a concrete box, the most likely thing to pop into your head is "goddamn 1960's!!". This building exemplifies 1960's fuckitecture like no other.
The conception of this building started in the 1950's. The Philadelphia Stock Exchange was in such dire straits that it moved out of its building at
1411 Walnut Street because the rent in the building next door (the
Manufacturer's Club) was cheaper. That's pretty fucked up. They moved next door to the building that still has their name on it. FUCKED UP. Business was so slow that the traders on the floor were literally making more money playing backgammon with each other than trading stocks.
 |
| Trading floor of the Philadelphia Stock Exchange, Manufacturer's Club, 9th Floor, 1955. |
In 1957, things started to look up. The Stock Exchange convinced the Pennsylvania State Legislature to remove the transfer taxes on stock trades from outside the Commonwealth. Business grew at leaps and bounds. Removals on similar taxes for international trades boosted it as well. By the beginning of the 1960's, the Stock Exchange was ready to move out of their 9th floor condo at the Manufacturer's Club and move into a fucking building with their name on it.
Instead of the cool-ass old building that already had its name sculpted on it in motherfucking stone, they chose to move into a new, modern building that would show off how high tech the Exchange would become. The recently-built jumble of glass-and-concrete rectangles known as Penn Center were a big hit, and the Central Business District of the city was successfully moving West.
 |
| Yes, so modern. This is from Broad and JFK, looking West, early 1960's. Pic from Cardcow.com |
 |
| Oh, the boxes. Believe it or not, this view is from 18th and JFK, looking East. BTW, the Comcast Center is now to the left, the BNY Mellon Bank Center is to the right. Pic from Cardcow.com |
Meanwhile, Provident Bank,
no strangers to taking risks with buildings, started plans on a new and modern office building that would be built at 17th and Sansom, close to Penn Center. It was a knock-off Penn Centerish-looking building that was also designed by the same Grandmaster of Shitbag Boxitecture, Vincent Kling. The Stock Exchange liked the idea so much that they wanted in, along with naming rights. They even got the city to rename Ionic Street "Stock Exchange Place".
 |
| Rendering of the new Stock Exchange. |
The ugly motherfucker got built in 1965 and the Stock Exchange was moved in on May 2nd, 1966. They signed a 15-year lease and decked it out with all kinds of high-tech shit, like copy machines! The lease was signed with the proviso that they could move out if that transfer tax shit started again. In 1969, they got that opportunity. The city this time, not the state, started their own transfer tax, and the Stock Exchange said, "Fuck this shit!!" and moved to an even uglier building in Bala Cynwyd. The tax was repealed a month later and the Exchange moved back in.
As their 15 year lease was coming to a close, the Philadelphia Stock Exchange had grown and merged and associated itself all over the place. It was ready to get out of that shitbird of a building and build a goddamn skyscraper at 18th and Market. The NIMBYs at the William Penn House next door squashed the idea down to a crappy 8-storey building that's cool on the inside but looks like assinthrope from the outside. The Philadelphia Stock Exchange moved out of 17th and Sansom in 1981.
The building stood as crappy ZZZZ-level offices for almost 2 decades. In 1998, the city tried to bolster some shit up in the neighborhood by naming the area "the French Quarter". The French theme attracted attention from the French company Accor, who announced that they purchased the old Stock Exchange building and would be turning a luxury hotel under their Sofitel brand. They would get New York architects Brennan Beer Gorman to un-Klingify the tower and make it a little less Butt-Fugly.
 |
| I believe this is the rendering. |
They failed. After an $80 million renovation, the Sofitel opened in 2000. They put an addition on the back of the building that looks like my nutsack. It really does look as boring as ever. Only 12 years later, the concrete is getting all browned up and tarnished again. What a crappy building.
 |
| The 2000 addition on the building. Sacre Blarf!! |














