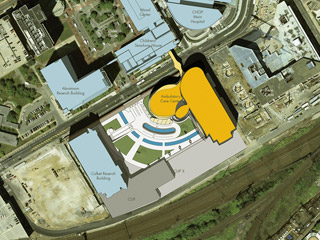The Pennsylvania Building (aka Robinson Building aka Penn Building)
1501 Chestnut Street
 |
| Nice work, motherfucker. |
Here's a cool building that people just walk right by or use the storefronts of but never notice. This shit right here is the real deal from the skyscraper boom of the very late 19th Cenutry and very early 20th. Nobody respects this sexy bitch today but back when it was built, it was a big fucking deal.
In the late 1890's and early 1900's, shit was going pretty fucking well in good ol' Philadelphia. The Gilded Age was in full effect. The population of Philadelphia broke a million and was continuing to grow rapidly. The richest motherfuckers in America were still living in the city limits and the largest building in the world was being constructed in the center of town.
Speculative office building construction was going gangbusters based on the fact that this super-massive city hall was going up. The business district of the city, for decades before based in Old City and later just a little bit west of that, would now move itself over to what was previously a pretty quiet part of town. Not only were they building office buildings, these office buildings were the tallest any Philadelphian had ever seen.
The cool thing about this particular building that could never happen today was that it did not have an anchor tenant lined up when it was built. The Land Title and Trust Company just built it on pure speculation, knowing businesses would move in just to be in the new commercial district. They would say, "Fuck the
Drexel Building, are you gonna stay in the old business center and not move to a brand new fireproof super-modern skyscraper? Of course not! Move here!".
The building started construction based on the kick-ass design from a brand new Philadelphia architect named Henry Lewis Adrien Jekel on February 10th, 1902. The building was so badass that they would name it after the Commonwealth. They called it the Pennsylvania Building.
 |
| Under construction. |
Once built, it became a marvel of the city and the country. It was so fireproof due to it's foot-thick terra cotta floors and water nozzles on every floor that it got its own three-page article in Fireproof Magazine. That's not a joke... there really was a periodical called Fireproof Magazine. It was considered ultra-modern because it had sidewalk lighting, bathrooms on every floor, and what they used to call "Direct Steam Radiation" for heating.
 |
| The Pennsylvania Building when it was knew. The cornice is giving you the finger like 100 times. Pic from the Philaphiles over at the PAB. |
This pile of kick-ass has stayed in continuous use after countless alterations and renovations for 102 straight years... the building's facade is pretty close to the original configuration except for the mangling of the ground floor. This building has managed to keep most of its kick-ass cornice which is
rare for buildings of this age.
Jekel loved his own design for this so much that he made a smaller version of it for Washington, D.C. five years later called the Westory Building. That building is also still kicking ass and taking names to this day. Jekel wouldn't get anything else built in Philadelphia but went on to design a bunch of shit for San Fransisco, Buffalo, NY, and Riverside, California. Good job, buddy.





















