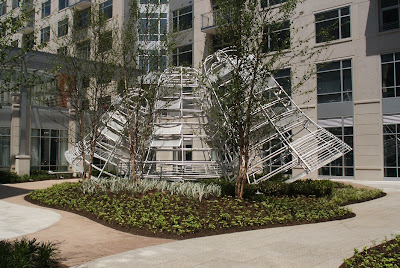Northeast Corner of "Fairmount Plaza" (later turned into Eakin's Oval)
 |
| Noooooooo!!! Son of beeech!! |
John Johnson was the most badass lawyer in town. When he died, they called him the greatest lawyer in the English-speaking world. That's fucking insane. This guy loved art, and collected over 1,300 pieces that he displayed in his gigantic house on South Broad that was between South and Lombard, now the site of that shitty midcentury-modern medical clinic.
This guy's art collection was well-known while Johnson was still alive and many people, including super-rich mega tycoon P.A.B. Widener, wanted that shit. In the earliest stages of planning for the Philadelphia Museum of Art, they just assumed that Johnson's collection was coming their way. In his will, Johnson stated that he would donate all of his artwork to the city and that he wanted it to stay on display in his house forever, thereby fucking over the PMA and everyone else who was after his shit. After he croaked in 1917, a ton of motherfuckers started chomping at the bit to make some dough off his kick-ass collection.
In the early days of designing the Parkway, plans called for the northwestern terminus of it to be a traffic circle called Fairmount Plaza that would be surrounded by Art-related institutions. Not only would the Philadelphia Museum of Art be there, but a new Pennsylvania Academy of Fine Arts, a new Pennsylvania School of Industrial Arts (now UArts), and the building in the rendering above, the John G. Johnson Art Gallery.
That's right... John Johnson's collection was so huge and awesome that an entire museum was planned for the Parkway just to show off his shit. You'll have to realize that this was at the same time that it was assumed that the new Parkway would be the main street of Philadelphia for EVERYTHING. Not just museums, but Temple University and the University of Pennsylvania as well. Basically, the Parkway was going to be Valhalla and the John G. Johnson Gallery was just going to be one of the many great institutions that would line this thing. Sure, it wasn't in his will, but at least the collection was have stayed together and be safe. Had this been built, the bullshit that occurred next would not have happened.
By 1933, the old Johnson Mansion was starting to fall apart and became a leaky firetrap. The PMA jumped on the situation and used it as a sideways way of snapping up John G. Johnson's $4,445,802 collection for free. The PMA came along and graciously offered to hold the work to keep it safe in their new fireproof mega-castle, just for awhile.
 |
| Johnson's badass Mansion in 1936. It doesn't look all that bad to me. |
This story makes the shit happening with the Barnes seem like some trifling-ass bullshit. At least his collection will be displayed to millions of people in the way that he configured it with a building with his name on it. Johnson gets no such glory. This sad motherfucker was "probably less known to the general public in proportion to his importance than any other man in the United States." according to his obituary, and even now that title still stands.
In the 1980's, the PMA gave an even bigger "fuck you" to Johnson and dispersed his collection throughout the museum instead of having it set aside as its own gallery. That would be like if the PMA picked apart the Barnes collection and spread it out all over the whole museum. Barnes' dead ass should consider itself lucky. PMA, if you gave a fuck (which you don't), you would take over those two baseball fields on the Parkway and build the John G. Johnson Gallery as restitution for the shit you pulled eight decades ago. I fucking dare you, assholes!








