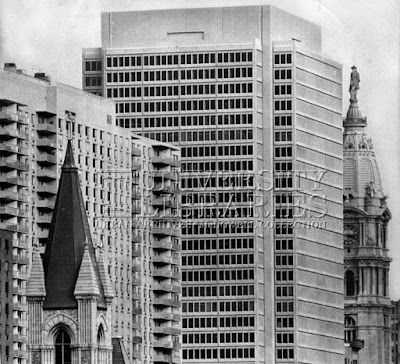1919 Chestnut Street
 |
| That's a big wall of ugly right there. |
This Natural NIMBY Nest consists of a giant beige-colored 60's college dorm-looking wall of trash stuck between Ranstead and Ludlow Streets at the 1900 block. It lists its address at 1919 Chestnut because it has a crappy little covered sidewalk that runs all the way out to Chestnut Street so that no one has to see it that isn't looking for it. The problem is, the residents of the building have made sure that no other building nearby be tall enough to fully obscure this shitsnack from view.
 |
| Chestnut Street entrance of William Penn House, which is smugly prowling the background. |
This problem was the direct cause of some of the worst buildings the city has ever seen-- the Sterling, Kennedy House, Penn Center House, and this, William Penn House. It all started with Frank M. Steinberg and Efriam J. Frankel. They had the same idea everyone else was having at the time--- middle-class housing in Center City for employees at Penn Center. In fact, this would be the third such building built for this purpose in a space of only a few years.
They purchased a plot of land that was barely accessible and set up model apartments in the Strawbridge and Clothier. The big selling point was that the units would be "all electric". What the fuck does that mean? Was the shower electric? Who the fuck prefers an electric stove to a gas one? The other selling point was the view. From that vantage point, residents would be able to look upon City Hall and the Art Museum without encumbrance.
Strangely enough, despite the sorry state of the neighborhood at the time (an assload of abandoned buildings and many empty lots), the units sold like hotcakes. Construction began on this atrocity in the Spring of 1964 and people started moving in around October 1965. Those great views that were a huge selling point of the place started getting obscured only 2 years later when the butt-fugly IVB Building was built. That shitty piece of construction didn't just ruin William Penn House's view of William Penn, but created NIMBYs out of normal red-blooded Amuricans. Every other project that would be built nearby fell under their scrutiny, causing long periods of time that the place would be in view of horrible empty lots.
 |
| IVB, the NIMBY-maker. |
 | |
| The lot in 1976, fully cleared (for the Hyatt Regency that never happened). |
 |
| Full of cars in 1977. |
The NIMBYs foamed at the mouth and pulled out all their tricks to delay the project into dead-ass status. They got politicians involved and demanded an archeological dig. The Stock Exchange was trying to beat the clock (their lease at the old building was almost up), so they played along. In the end, what was to be a massive 400-500 foot skyscraper became a shitty 8-storey box that got built in 1981. Thanks, assholes.
Aldine Hotel, and take a big shit in your hand and see if you can reach the William Penn House in one throw.
Happy 81st Birthday to William Shatner.








