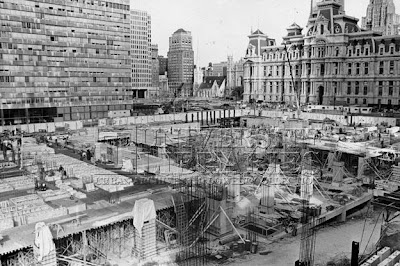Jefferson Medical College and Curtis Clinic Building
1015 and 1035 Walnut Street
Shitbag modern architects, take some fucking notes. This thing is from eighty years ago but will never go out of style. In 500 years this beast will still be standing at 1015 Walnut Street, kicking new buildings' asses. I wish Horace Trumbauer was like Freddy Kruger, appearing in modern architects' nightmares and making them design cool-ass buildings.
 |
| "This is how you do it, dickheeeeeeeeead!!!" -Horace Trumbauer |
This buildings has it all... architectural ceramics, little sculptures of shit all over it, and even GARGOYLES. Take some time to go over at look at this thing closely to see it all. A pic of the whole building almost does it no justice. The best part? Its not one, but actually TWO buildings. They come together so seamlessly that they appear to be and are always regarded as one building.
Back in 1928, Jefferson Medical College wasn't on the 13 acres of Center City it takes up today... it was relegated to the block bounded by Sansom, 10th, 11th, and Walnut Streets. That meant that if the college wanted to expand, it would have to take out its kick-ass 1898-built campus buildings and build new ones.
They went up to Horace Trumbauer, who was shitting out awesome buildings every few months in this time period, and said, "Look, dickface. We need you to design such an awesome building that no one will mind us knocking down our beautiful-ass buildings that we put up only 30 years ago. Are you up to it motherfucker?" Trumbauer let out a bellowing evil laugh of the "Muhahah" sort. He scribbled this design on a napkin and handed it over to them:
 |
| Holy shit! |
Jefferson College shit themselves and went ahead with the project, but it was so much awesome that they were only able to build half of it.
 |
| Jefferson Medical College, part ONE! |
Part one looked so fucking cool that almost immediately after it was complete, Jefferson Medical College initiated phase two. Since Cyrus H. K. Curtis had just put up some scrilla for the building, they name the second building Curtis Clinic. Later they would rename it the Curtis Building, confusing the fuck out of everyone considering there's like five other building with the same name. The Curtis Clinic was completed in 1931 and everyone forgot the 1898 buildings in like five minutes. The whole project came in at three times the original budget.
 |
| The building wasn't even completed yet in this photo and the people walking by are so excited about it their vibrating at an impossible speed. |
The building(s) have managed to stay in continuous use ever since, and Jefferson's 1950's, 60's, and 70's expansions have (for the most part) used its color scheme. It was designed to take a four storey addition on top, but no modern architect or builder has the ability to design or build one, so don't bother. Its still Jefferson's best looking building, even when you include the still-surviving 1898 "Main" building on 10th Street and the Edison Building at 9th and Sansom. Good job, Trummyballs.
 |
| View from 1970 with its crappy-ass noisy motherfucking Foerderor Pavilion. |














