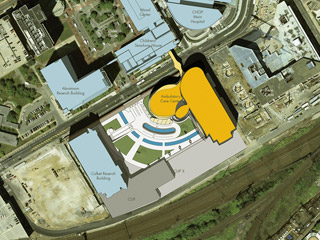????!?!?!?!?!!??!?!?! Building
15 South 11th Street
 |
| The building is saying "HELP ME YOU BASTARDS!!" |
Now this is a mysterious-ass building. Beacon of the 11th Street hoopty-store row, this beautiful-ass building has been sitting there for 100 years, getting no goddamn respect. This building was making me feel like a big amateur at this shit, but even legitimate architectural historians can't find its origin.
Sources can't agree on WHO the fuck built this thing, WHY, or WHEN. The
Philadelphia Architects and Buildings Project puts the construction date at 1910 and credits the building is Ralph Bencker, designer of the
Horn and Hardart Commissary. The Preservation Alliance,
in an article from August 2010, lists the build date as 1912 and two possibilities of architects-- Sauer & Hahn or William Steele & Sons.
In my diggings, I've been able to eliminate Sauer & Hahn. All they did for this building was a proposed alteration. Ralph Bencker definitely designed the Horn and Hardart location that was a tenant in one of the storefronts when the building first opened, but that doesn't necessarily mean he designed the whole thing. William Steele & Sons was posited to be the architect based on the fact that Joseph Steele, the guy in charge, owned this building when it was first built. That doesn't really mean they designed it, though.
Whoever DID design this thing... GOOD FUCKING JOB! This building's facade is beautiful, that crappy picture above doesn't do it justice. Architectural ceramics in bold colors cover this gem. It would look even better if the original Ralph Bencker-designed storefronts were there, the Horn and Hardart one had stained glass windows along with other intricate details.
 |
| From the interior, obviously. Pic from the PAB. |
The history of its many storefronts is mostly known. Horn and Hardart stayed there for at least 5 decades and was responsible for the removal of the stained glass in the 60's. The other fronts have changed too frequently to list. Currently, besides the schlock merchants in most of the fronts, the Sound of Market store, supposedly the largest independent music store in the city, has been rocking the 2nd and 3rd floors for 22 years.
Why is it called Sound of Market and not Sound of 11th Street? I guess its because were located on Market Street for 6 years. I hate it when stores that are named after their streets move to a different street and keep the same name. Sound of Market is on 11th Street, Spruce Street Video is on 12th Street, Paper on Pine is on 13th Street. That shit's confusing. Remember 14th Street Audio? That was on Chestnut Street!
Anyway, back to the building. The upper floors have been abandoned for decades. There's a
ghost sign on the south side of it for a company called the Charles E. Tull Electrical Construction Company, but that doesn't necessarily mean they were located in there. Fun fact: Charles E. Tull invented the word "electrifier".
 |
| Here's how it looked in 1965, shortly after H & H mangled up the storefront facade. |
This building will one day be rehabbed and re-beautified in some future revitalization of Market East. The 11th Street hoopty store row is already feeling the nails in the coffin... the Family Court is moving to a
brand-new butt-fugly building by LOVE Park, so the constant yelling-and-fighting-in-the-street operation it creates will move along with it. The
Girard Estate shit building is now down to month-to-month leases in preparation for the new
five-storey shopping mecca that will be built there. Hopefully this will drive rents up on the rest of 11th Street.
The !!!?!?!?!?!??!?! Building would do great as a future residential building... the high ceilings and big-ass windows on the side would create some nice
Brundle Fly apartments (they call them "lofts" nowadays). This building (and street) has lots of potential... if only someone knew where the fuck it came from! Anyone out there know!?!?! Did your great-grandfather design it? Do you have an old blueprint in a drawer somewhere? I must know!!!!
AND THE ANSWAH IS...
Hello, this is John McLaughlin and you ahh now reading this is my voice!! Ben Leech, writah of the Presuhvation Alliance aahticle on this building says that the permit for it declares William Steele and Sons as the aahhchitect! BYE BYE!!!























































